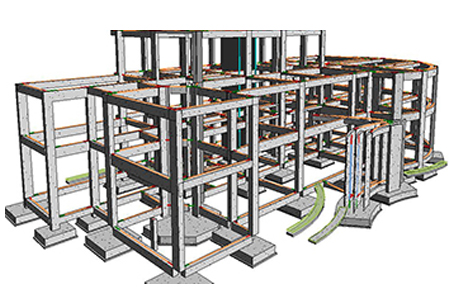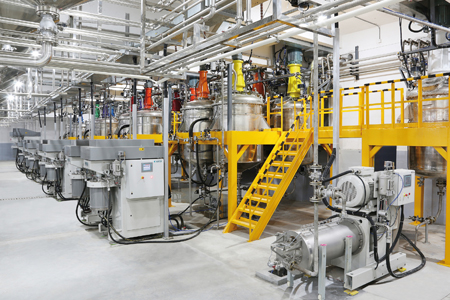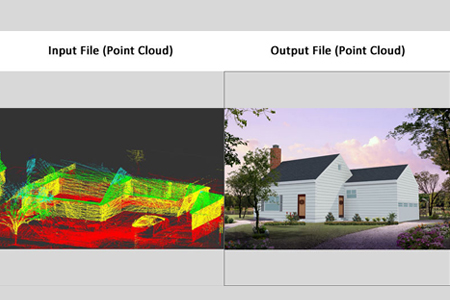
Architectural & Structural
Execution of 3D modelling, Detailing – Fabrication/Shop & As built Drawings, BIM Reports, 3D live Virtual reality, Structural Design and analysis
Primary tools: Revit, Tekla & Staad Pro

MEP
HVAC load calculations, 3D modelling , Detailing, BIM reports

Plant Engineering
PID, 3D modelling, Isometrics, GA drawings, Supports, MTO’s and pipe stress analysis. BIM Connect from PID to Execution Drawings (Workflow adoption on design Stage)
Primary tools: AutoCAD Plant 3D, PDS and PDMS

Point Cloud Conversion
Conversion of point cloud data in industry best accuracy range upto 97%.
Tools: Recap, Revit, AutoCAD Plant 3D
