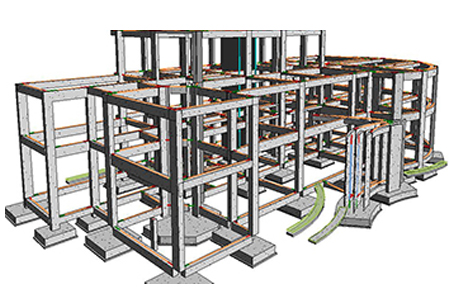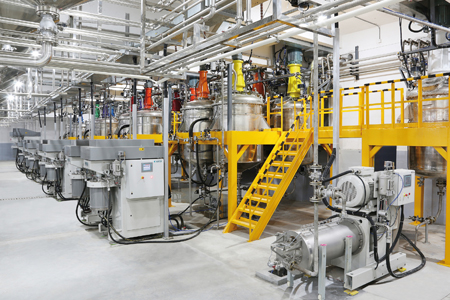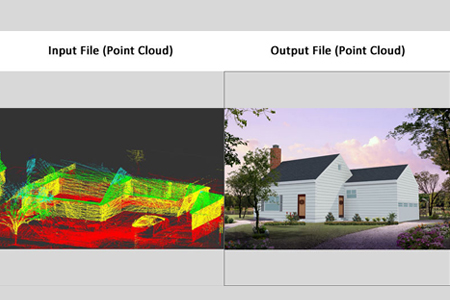
Architectural & Structural
Execution of 3D modelling, Detailing – Fabrication/Shop & As built Drawings, BIM Reports, 3D live Virtual reality, Structural Design and analysis
Primary tools: Revit, Tekla & Staad Pro

MEP
HVAC load calculations, 3D modelling , Detailing, BIM reports

Plant Engineering
PID, 3D modelling, Isometrics, GA drawings, Supports, MTO’s and pipe stress analysis. BIM Connect from PID to Execution Drawings (Workflow adoption on design Stage)
Primary tools: AutoCAD Plant 3D, PDS and PDMS

Point Cloud Conversion
Conversion of point cloud data in industry best accuracy range upto 97%.
Tools: Recap, Revit, AutoCAD Plant 3D
By Implementation

AutoCAD Plant 3D
– Basic and Advance Training
– SQL Server Implementation
– Plant 3D Administration:
- Specs and Catalog Creation & Migrations
- Project management & implementation
– In-Hand Project Training

Autodesk Revit
– Basic and Advanced Training
– Revit Server
– Revit Collaboration
– BIM 360 integration
– Project management
– Family / Library Creation
– In-Hand Project Training

Autodesk Inventor
– Basic and Advanced training
– Parts and Assembly creation
– Parametric Library creations and managements
– Sheet metal

Autodesk Navisworks
– Basic and Advanced training
– In-Hand Project Training
– Integrational workflow of Revit – Plant 3D and other Tools if required

Autodesk Recap
– Basic and Advanced Training
– Interpretation of 3D scanned model with Execution Tools
– Accuracy modelling Techniques
